With townhomes, semis and detached homes available,
there’s a home that’s just right for you and your family.
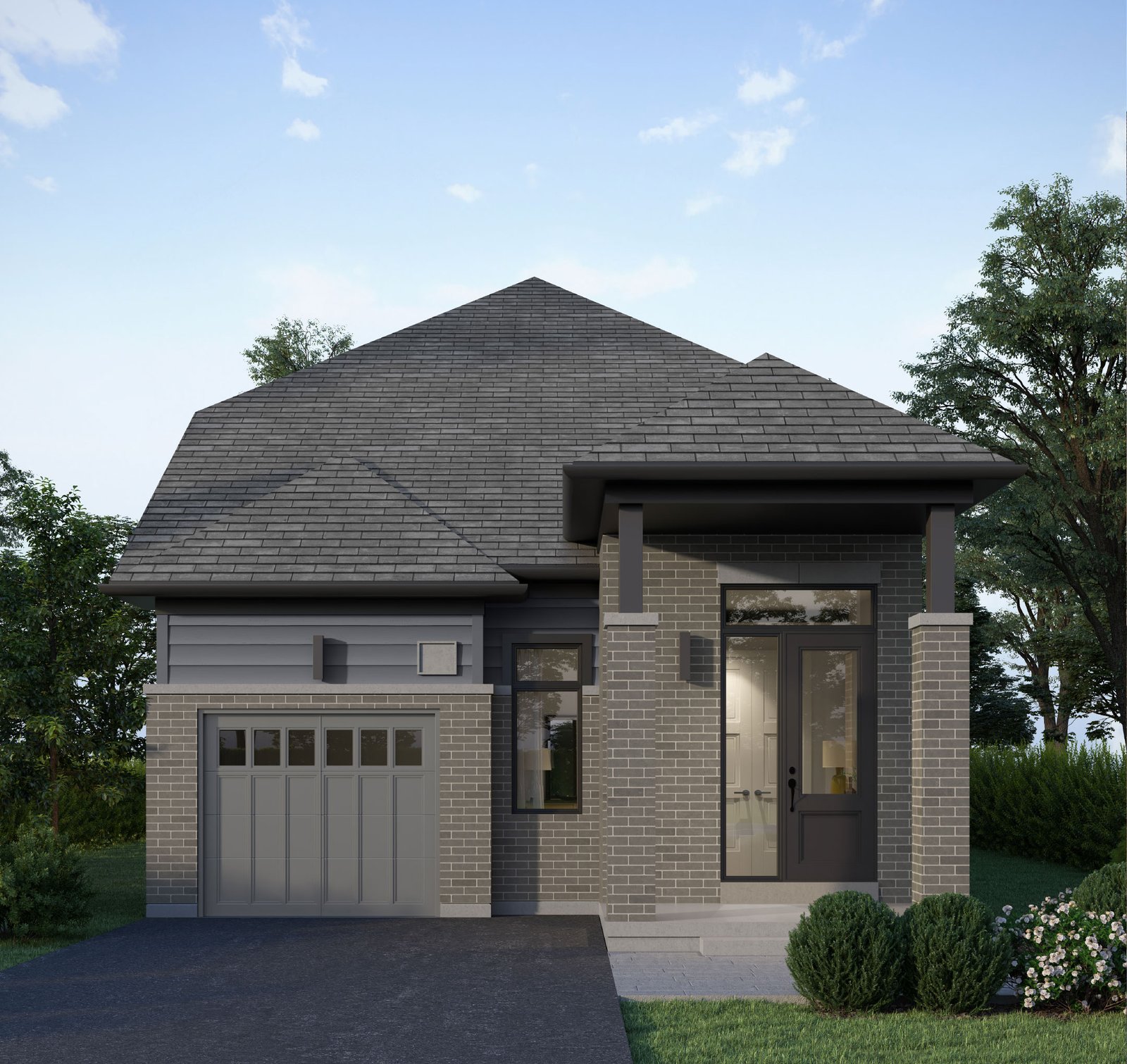
32’ BUNGALOW COLLECTION
1,194 SQ.FT.
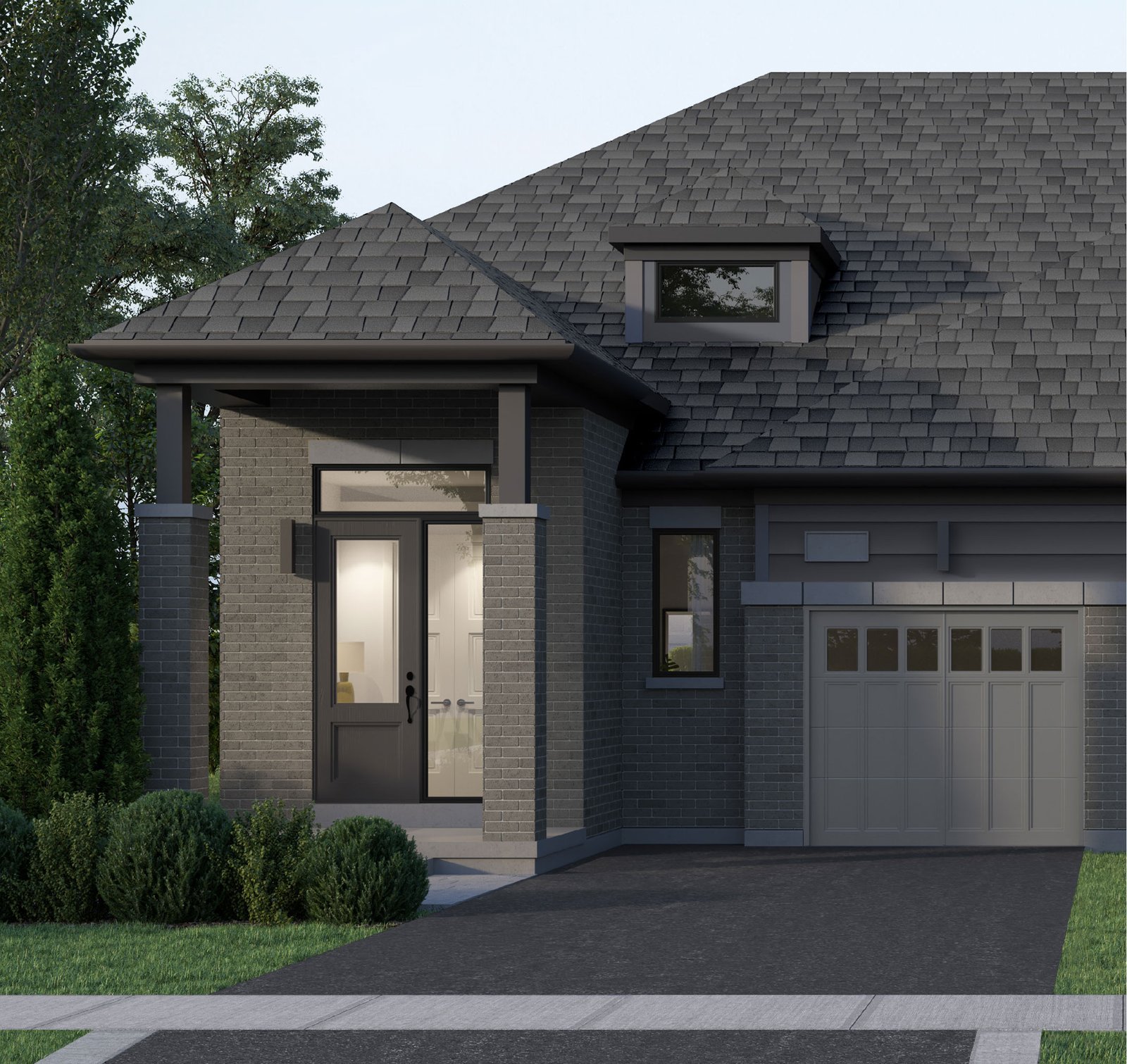
SEMI BUNGALOW COLLECTION
1553 SQ.FT.
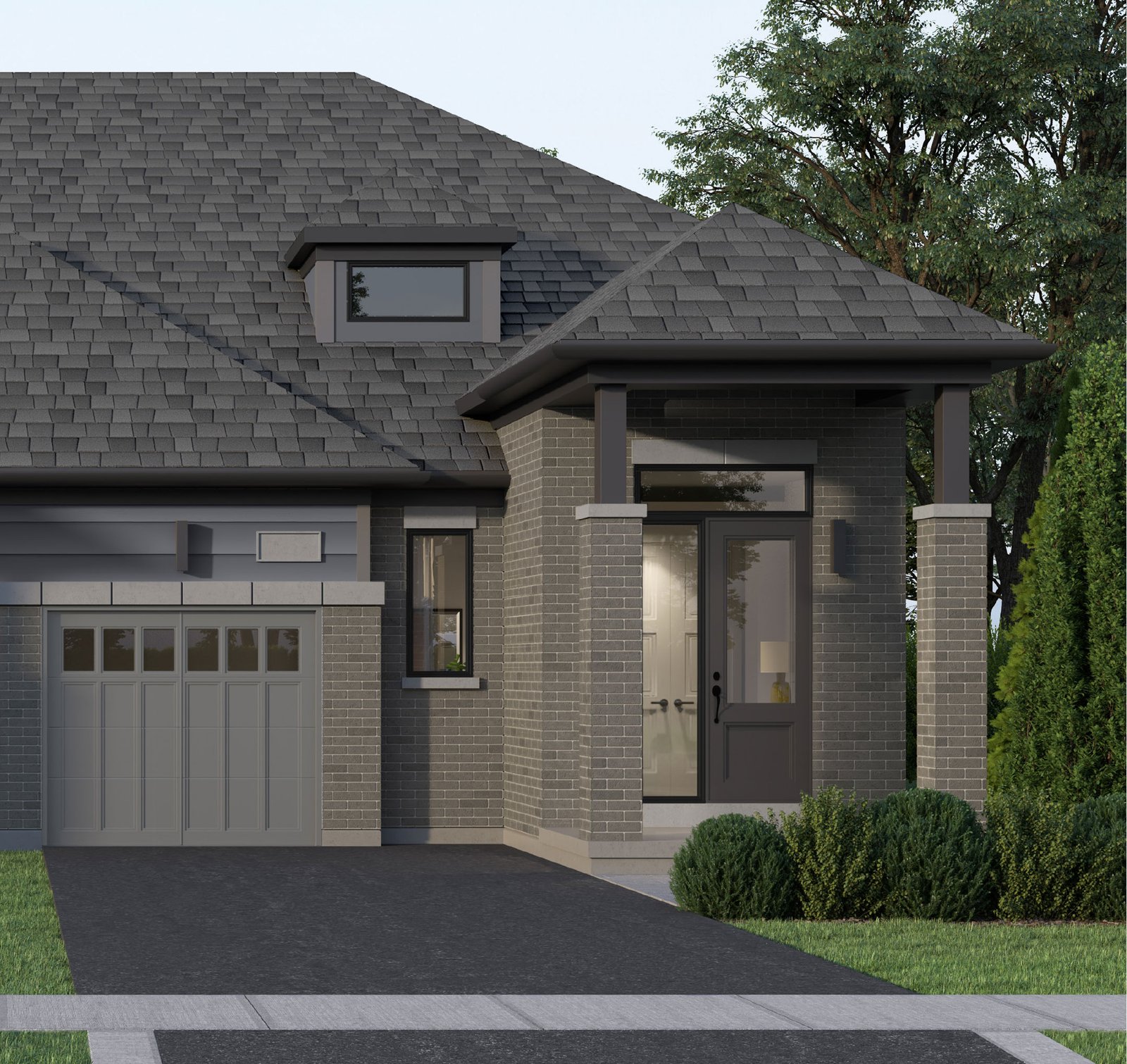
SEMI BUNGALOW COLLECTION
1,553 SQ.FT.
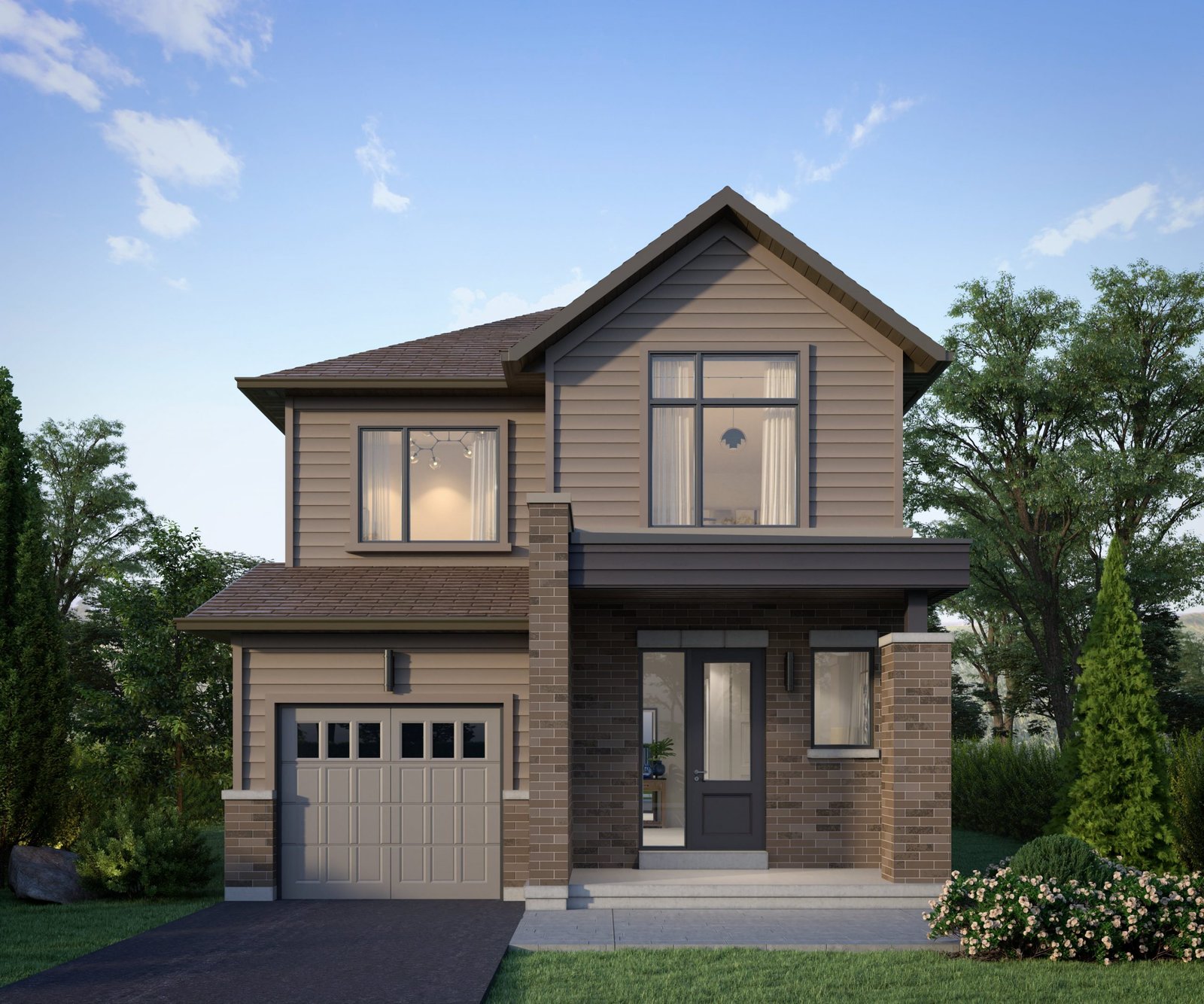
32' DETACHED COLLECTION
STARTING FROM 1,723 SQ.FT.
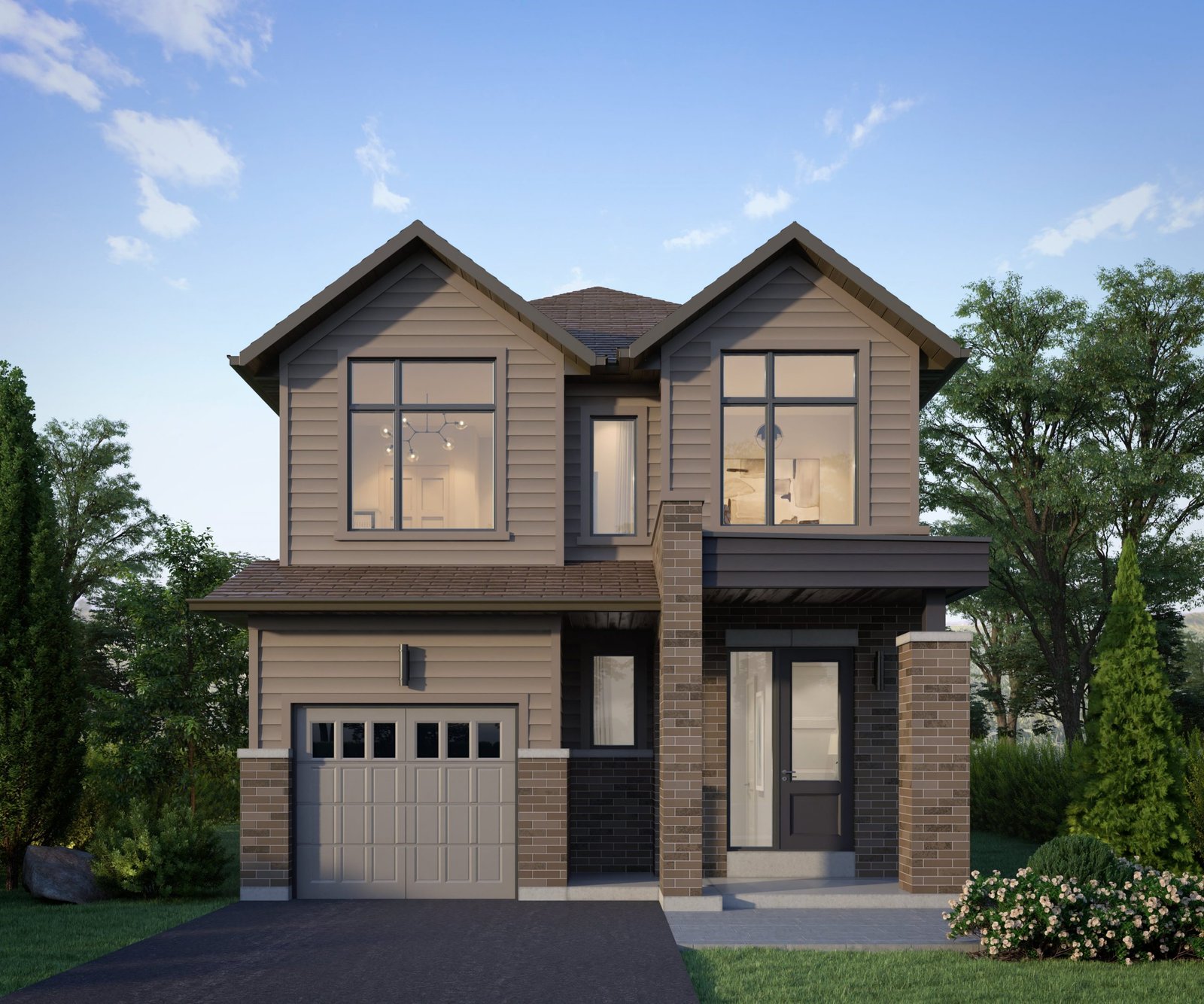
32' DETACHED COLLECTION
STARTING FROM 1,877 SQ.FT.
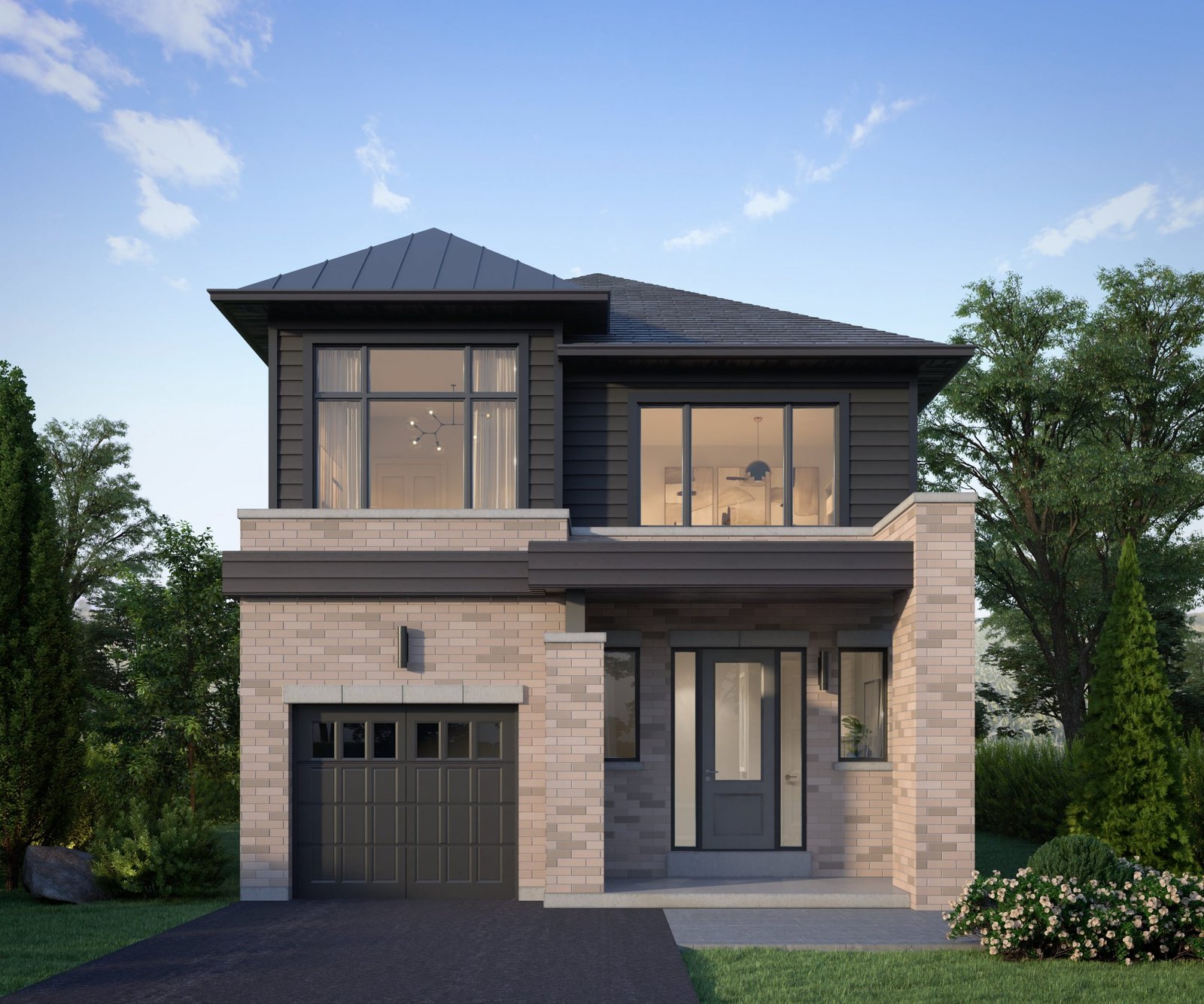
32' DETACHED COLLECTION
STARTING FROM 1,923 SQ.FT.
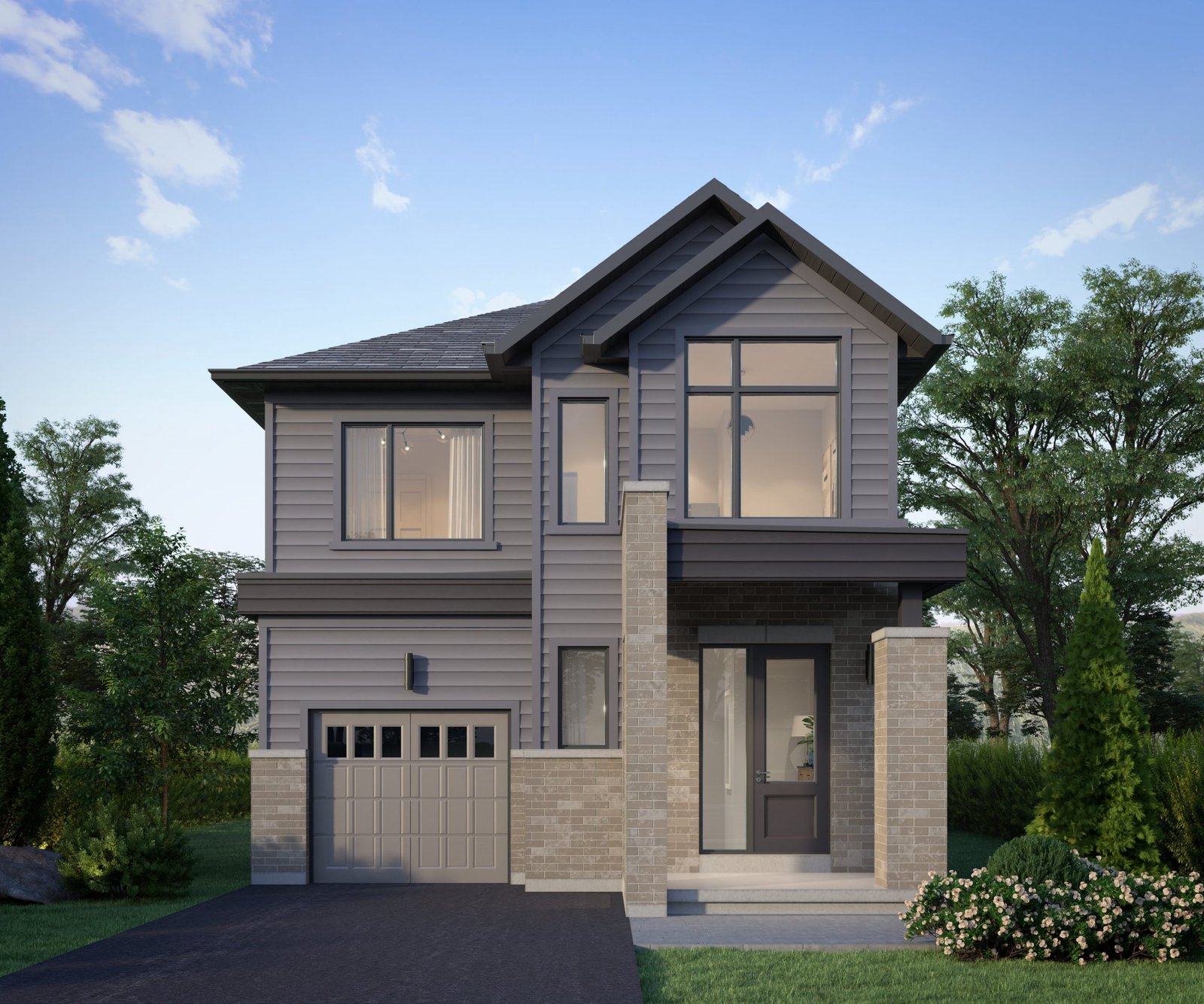
32' DETACHED COLLECTION
STARTING FROM 1,981 SQ.FT.
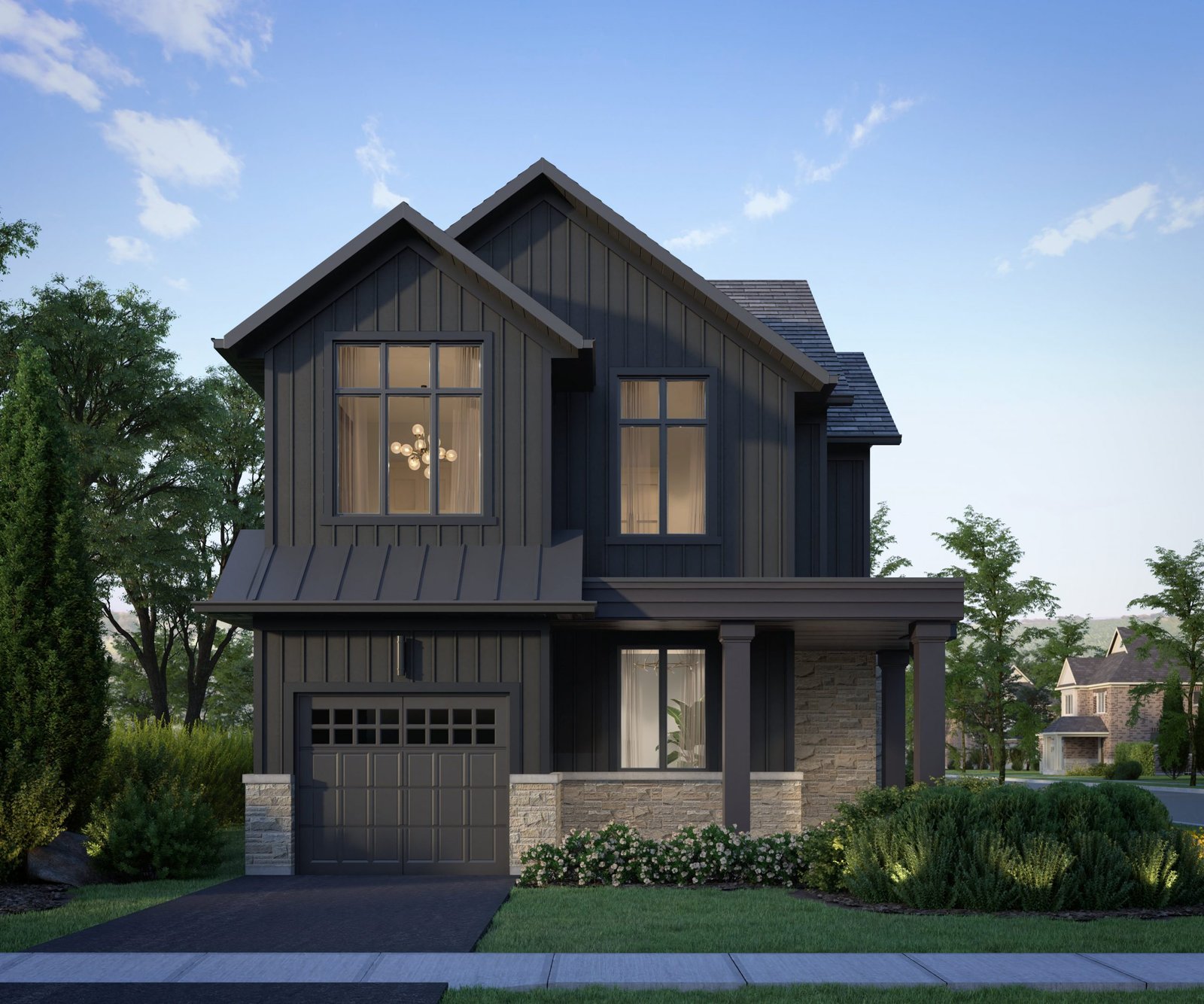
32' DETACHED COLLECTION
STARTING FROM 2,125 SQ.FT.
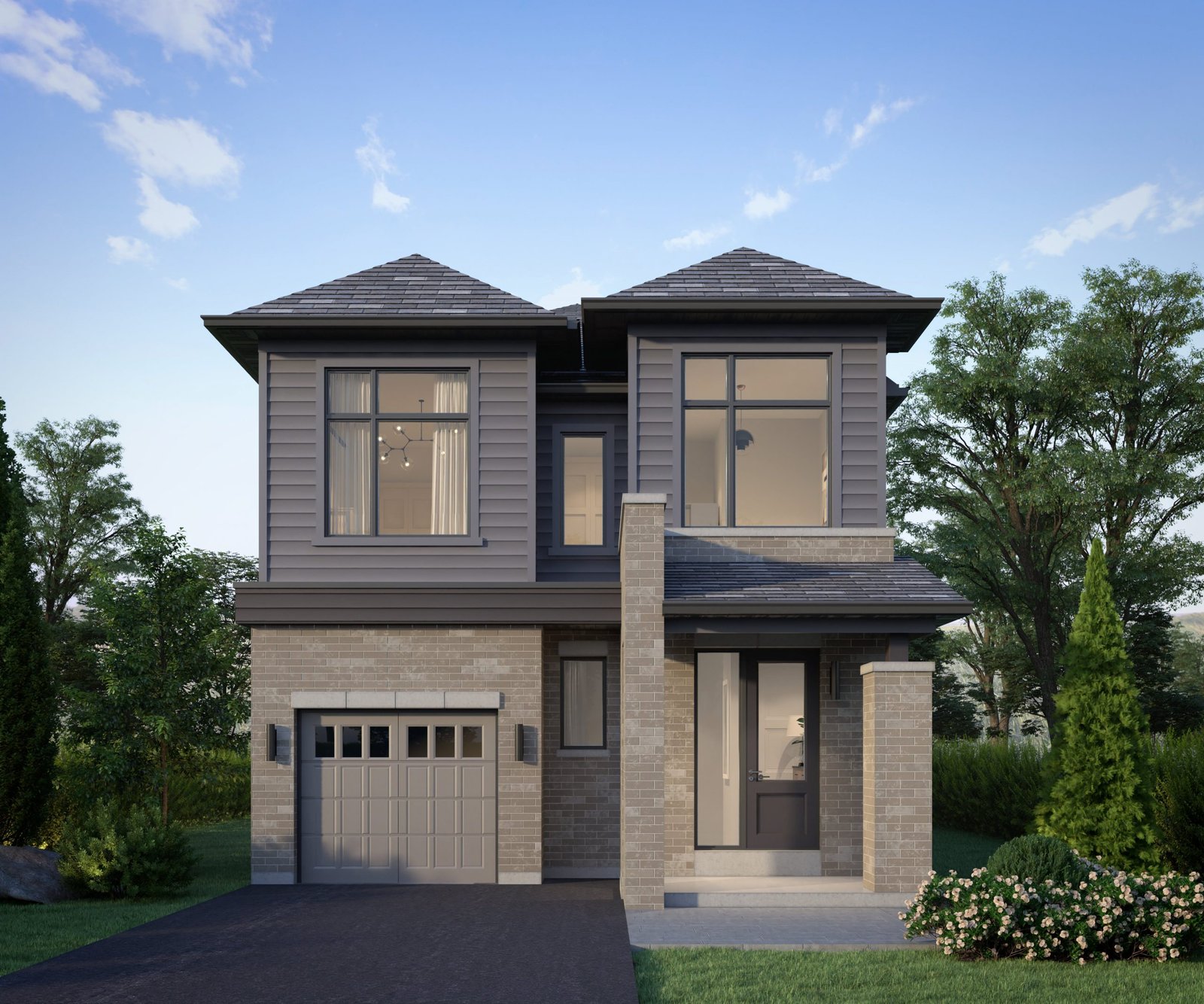
32' DETACHED COLLECTION
STARTING FROM 2,264 SQ.FT.
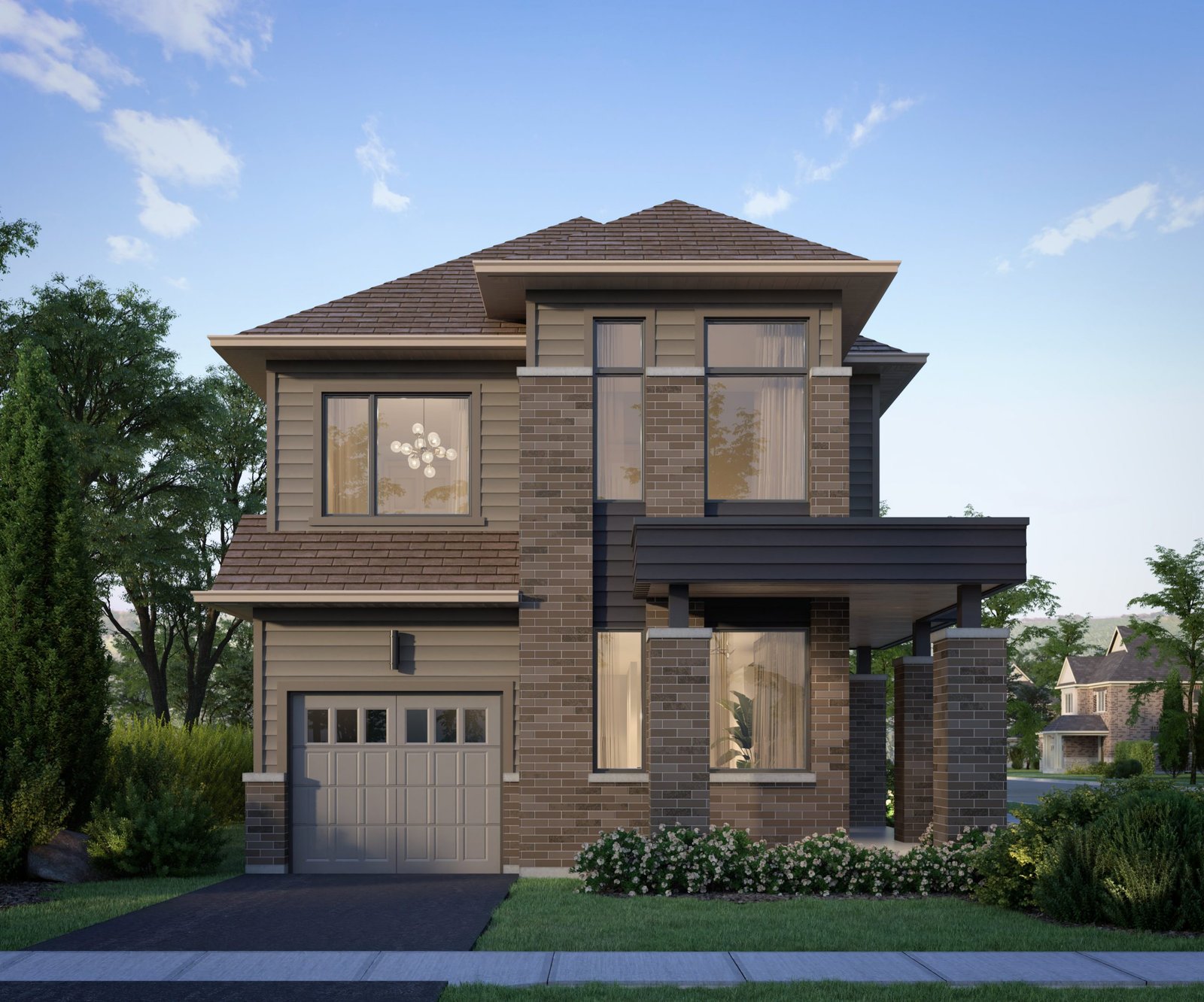
32' DETACHED COLLECTION
STARTING FROM 2,375 SQ.FT.

37' DETACHED COLLECTION
STARTING FROM 2,132 SQ.FT.
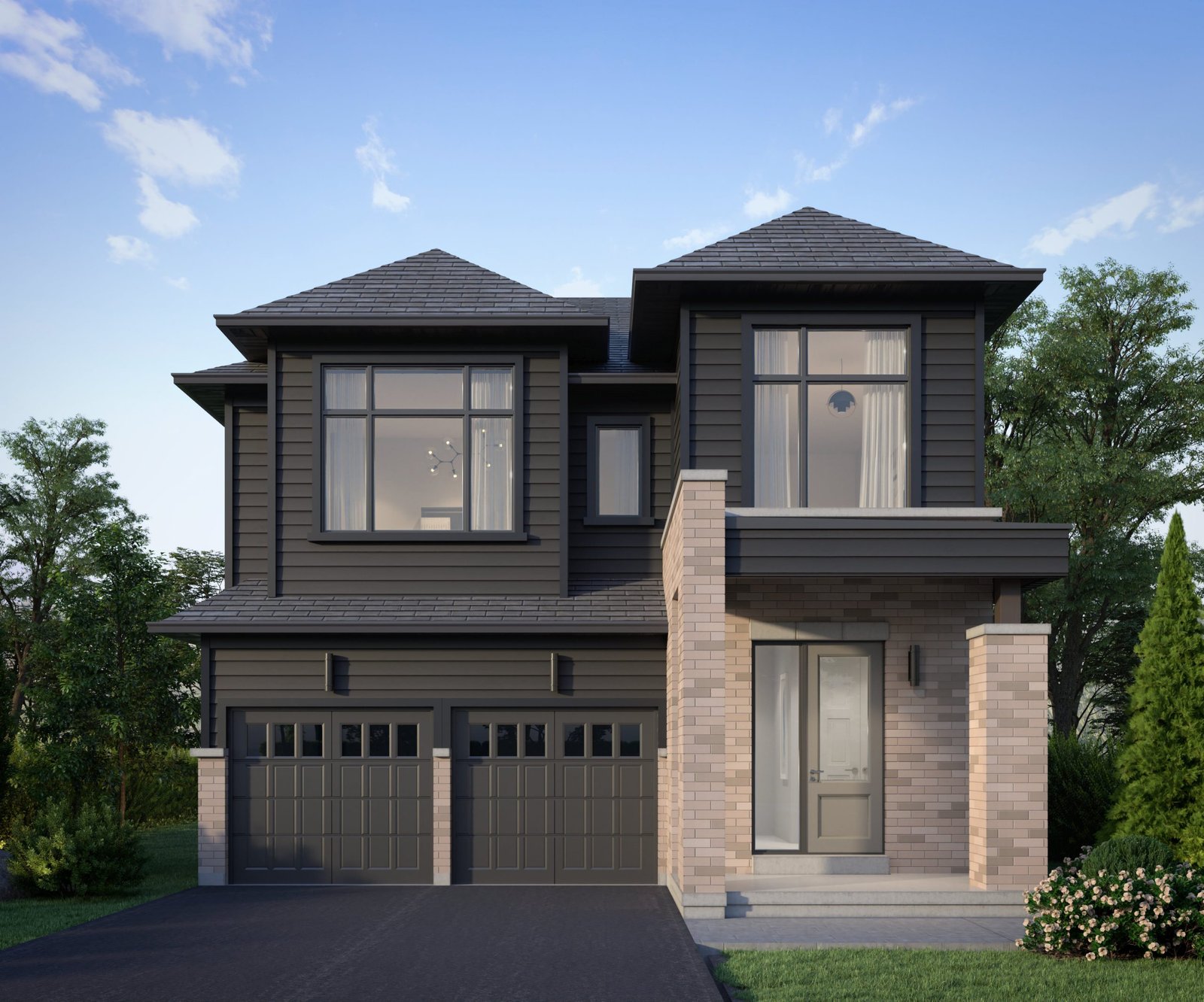
37' DETACHED COLLECTION
STARTING FROM 2,301 SQ.FT.
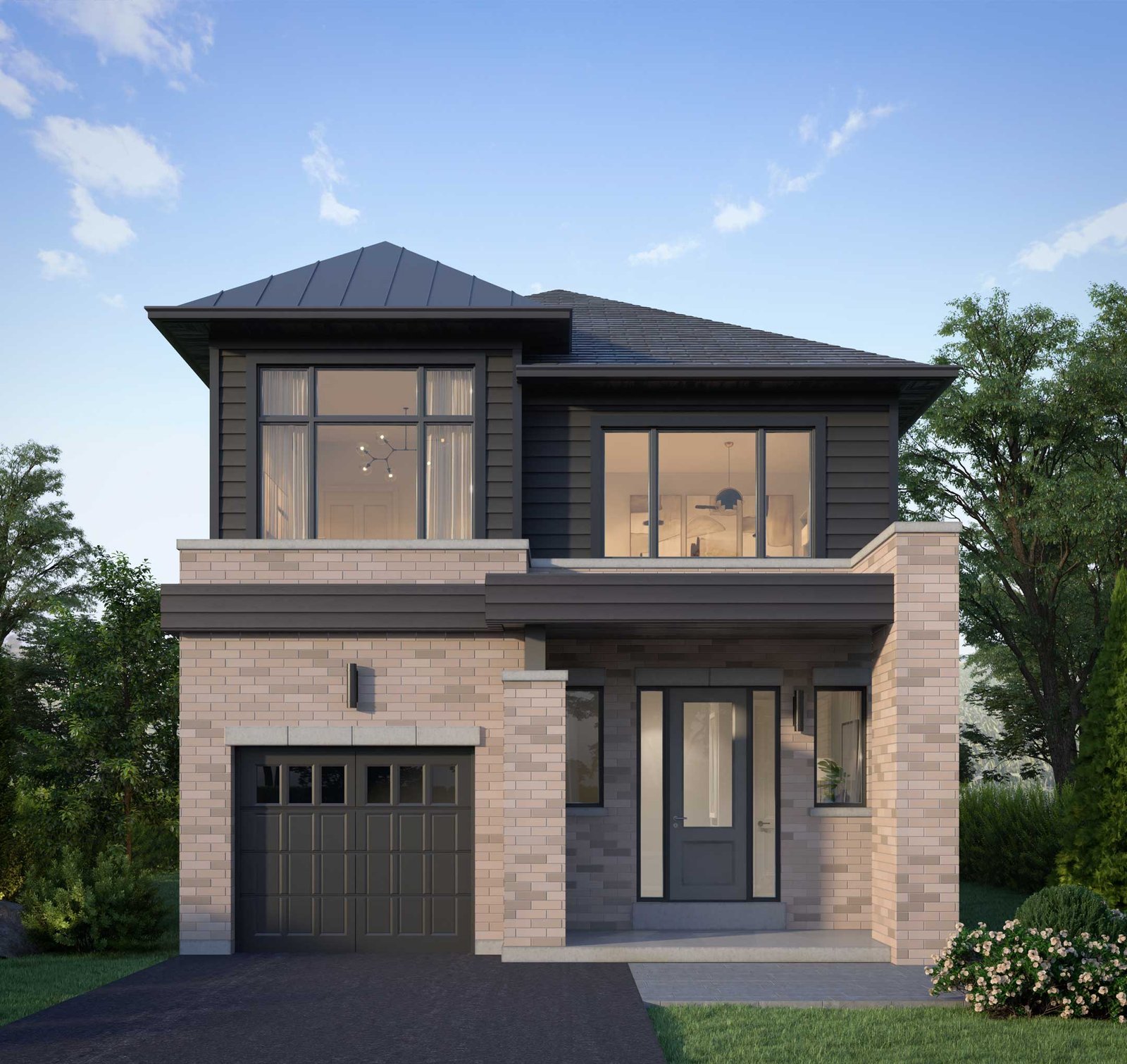
32’ SECONDARY SUITES
2,574 SQ.FT.
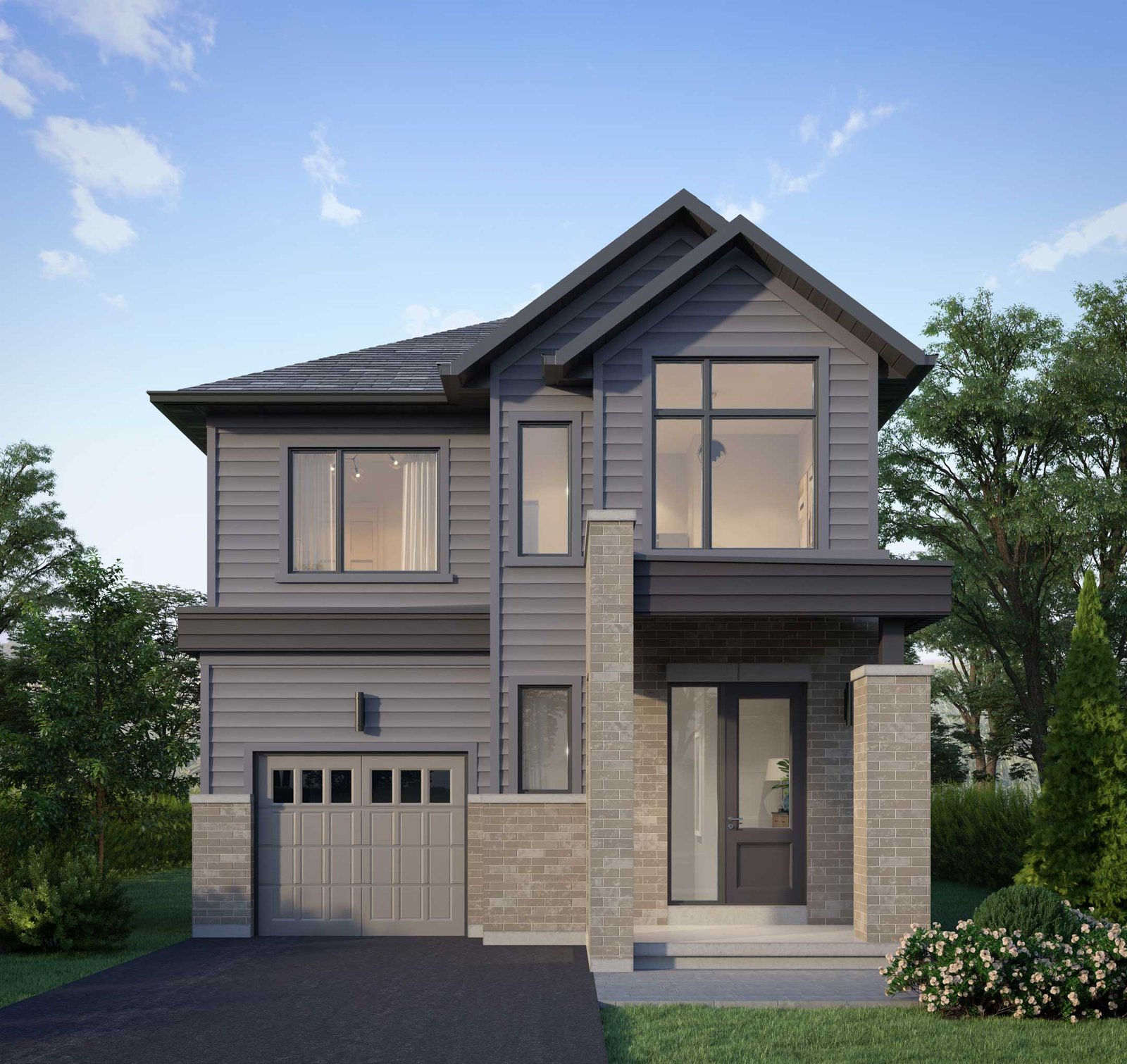
32’ SECONDARY SUITES
2,722 SQ.FT.

SEMI-DETACHED COLLECTION
1,779 SQ.FT.
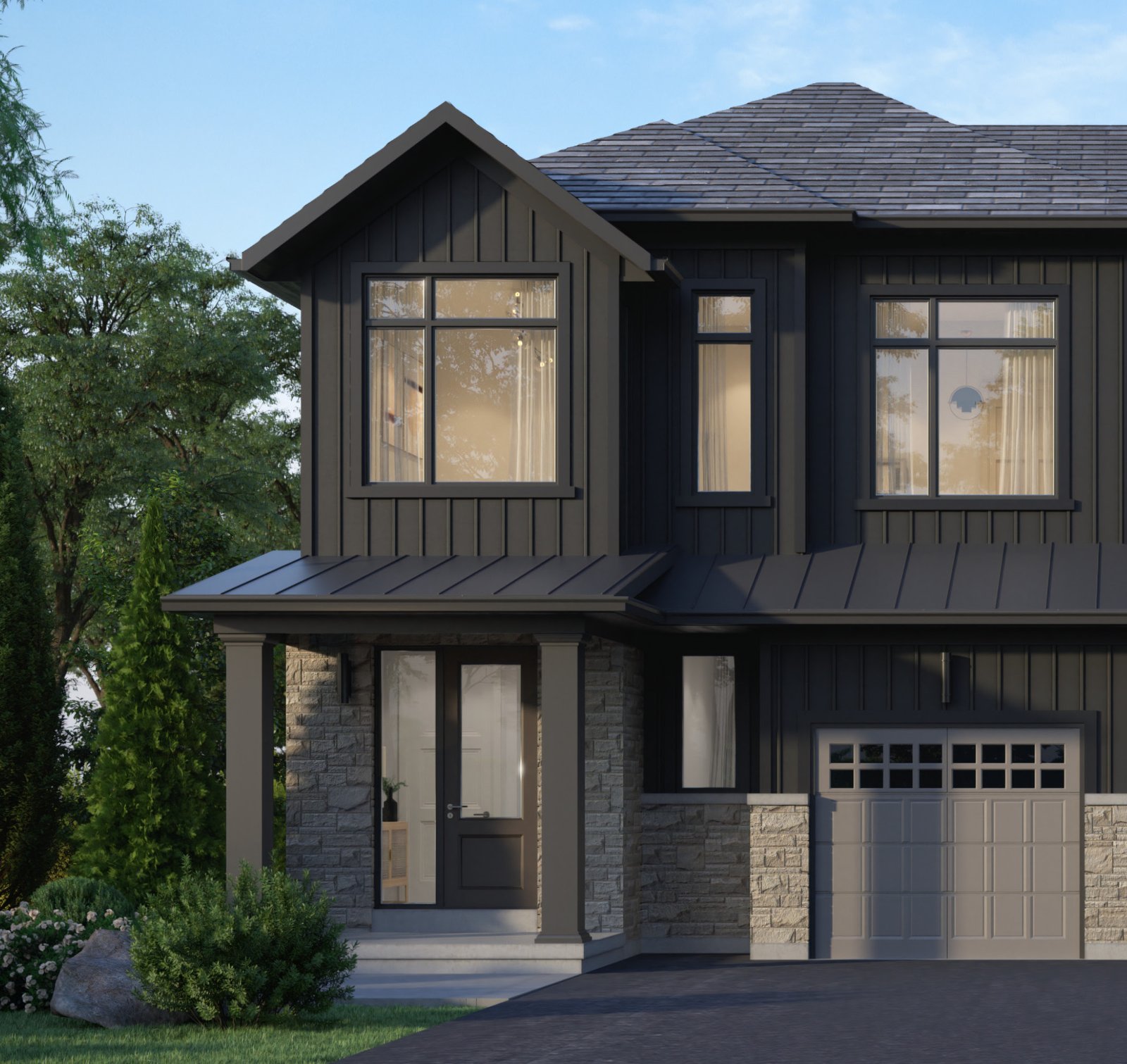
SEMI-DETACHED COLLECTION
1,784 SQ.FT.
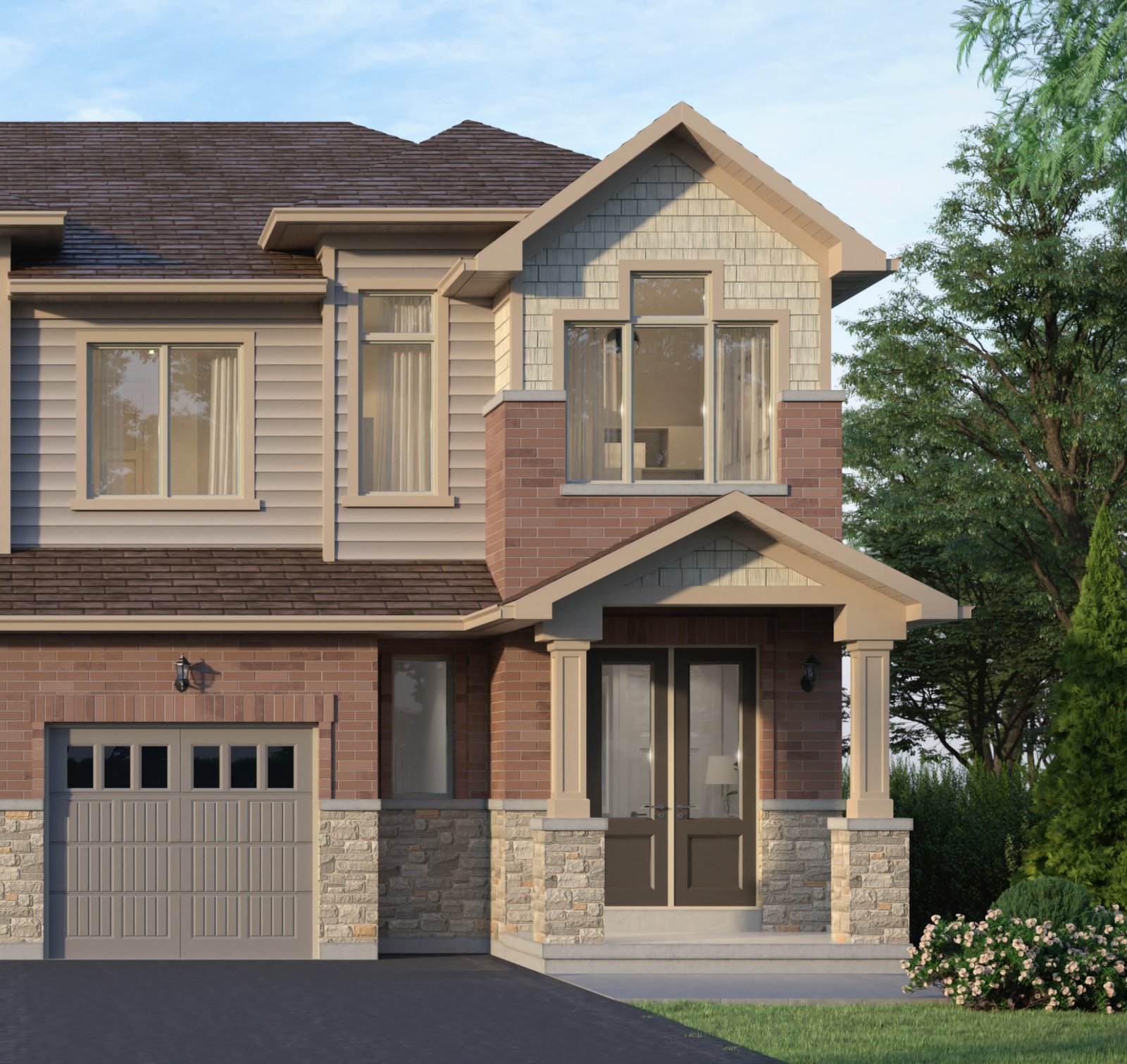
SEMI-DETACHED COLLECTION
1,948 SQ.FT.

SEMI-DETACHED COLLECTION
1,812 SQ.FT.
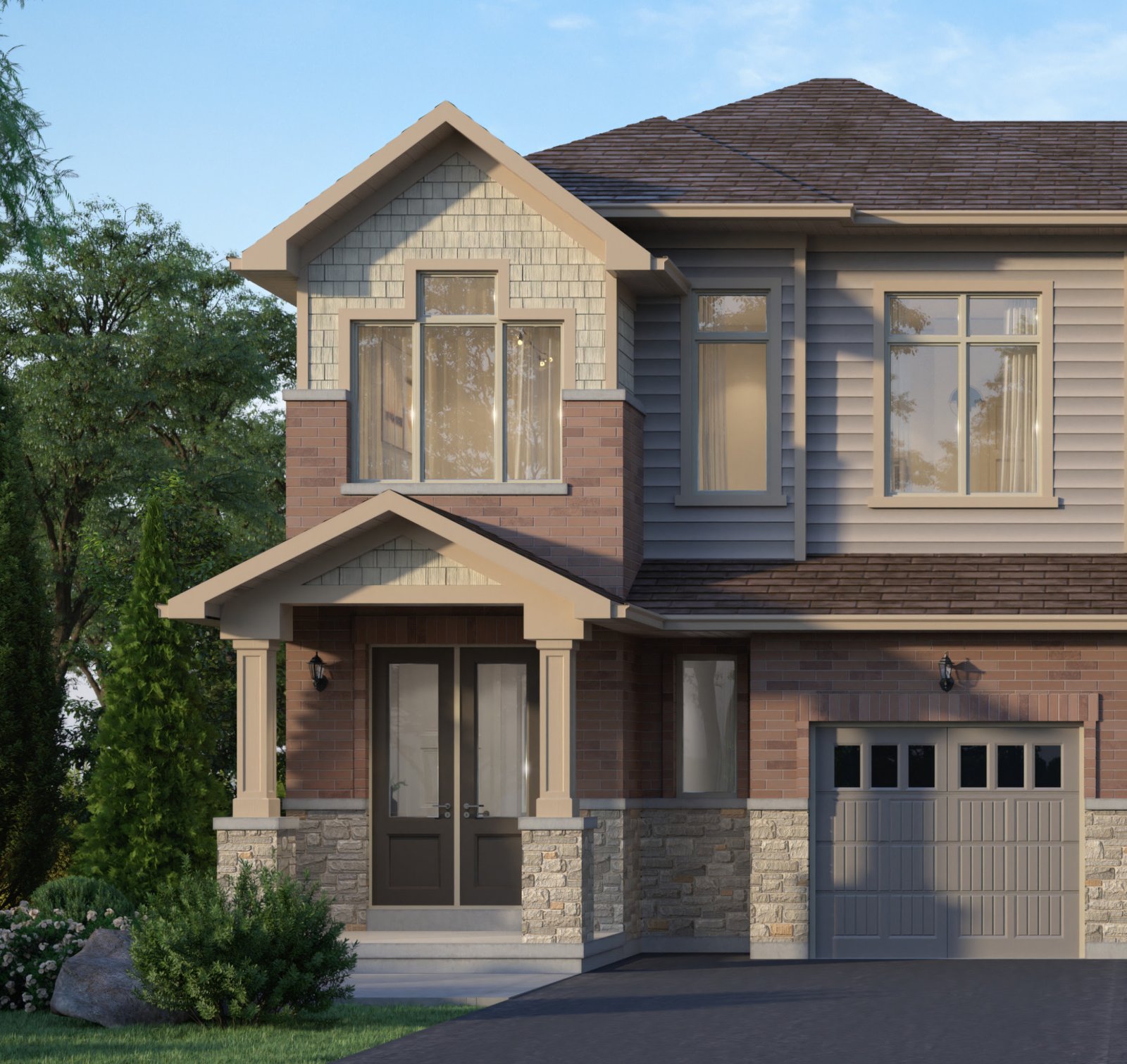
SEMI-DETACHED COLLECTION
1,927 SQ.FT.
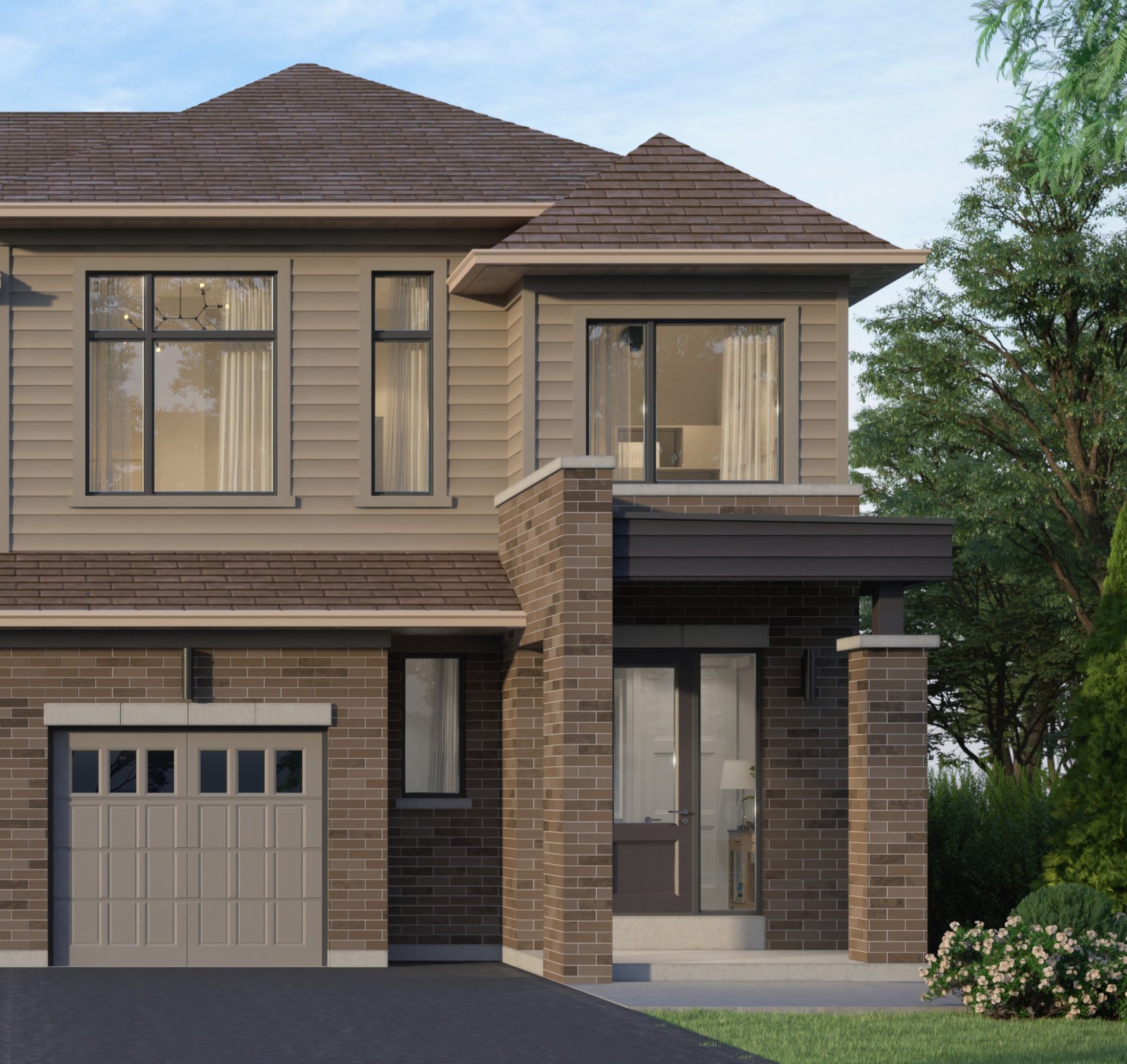
SEMI-DETACHED COLLECTION
1,821 SQ.FT.
SEMI AND DETACHED SITEPLAN
2.1MB

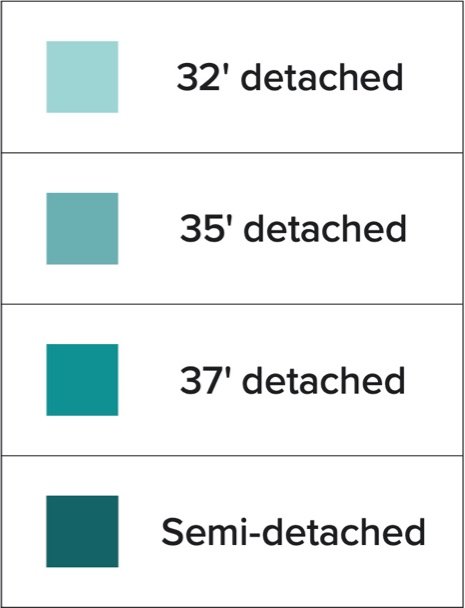
TOWN SITEPLAN
3MB
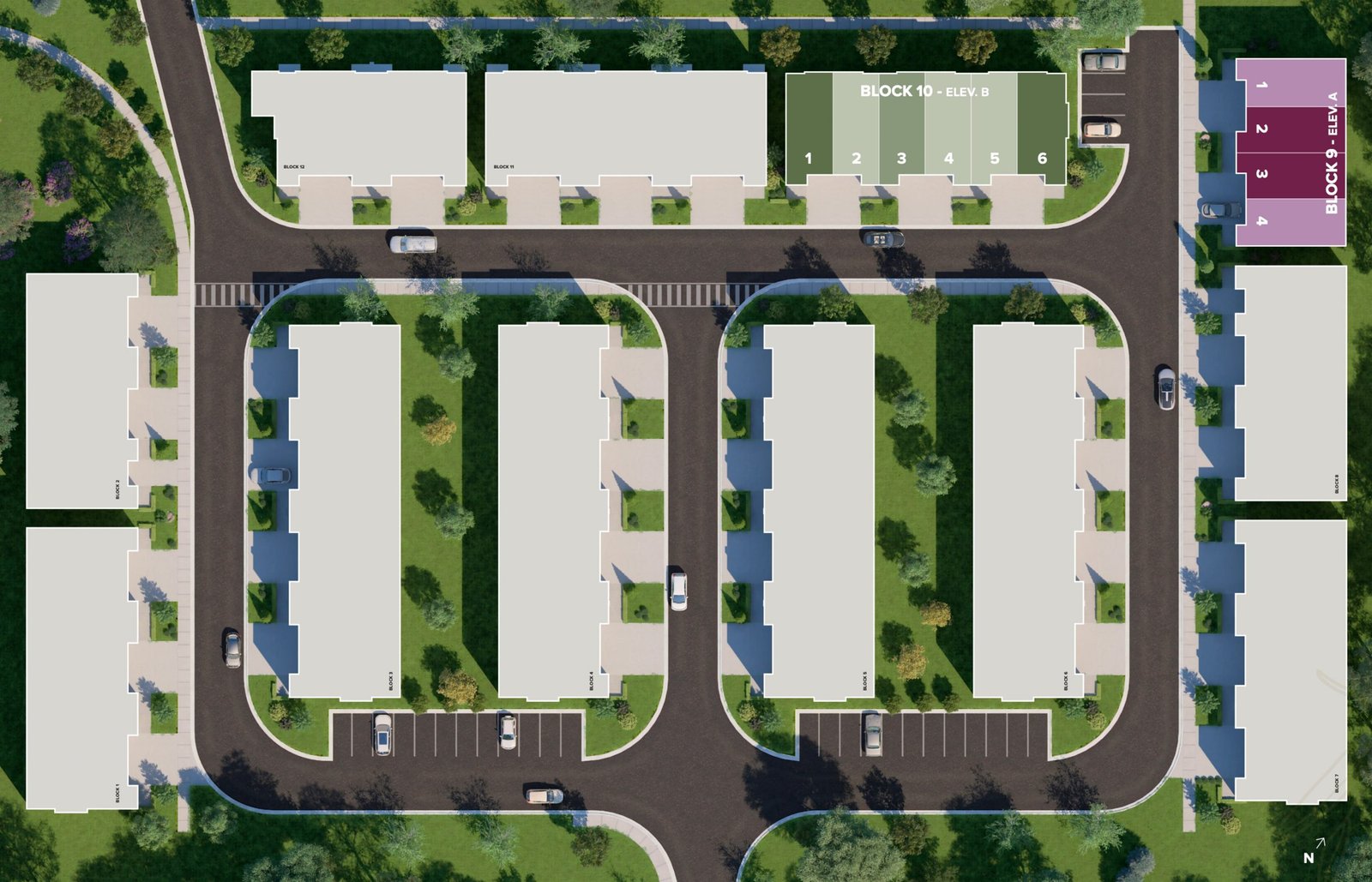


Architecturally designed homes with inspired combinations of brick, stone, vinyl siding and exterior trim in select locations as per elevation
Detached and semi-detached ceiling heights: +/- 9' ceilings on main floor. Basement and upper floors +/- 8' ceilings (except in sunken or raised areas, stairways and raised, dropped or cathedral ceilings)
Front-loaded townhomes’ ceiling heights: +/- 9' ceilings on main and floor. 8’ ceilings on ground,, upper and basement floor (except in sunken or raised areas, stairways and raised, dropped or cathedral ceilings)
Dual-Front townhomes’ ceiling heights: +/- 9’ ceilings on main and 8’ ceilings on ground, upper and basement floors. (except in sunken or raised areas, stairways and raised, dropped or cathedral ceilings).
Stippled ceilings with 4" smooth border throughout finished areas (as per applicable plans) except where smooth ceilings apply
Natural finish oak veneer stairs to finished areas with oak pickets, handrail, and nosing
Choice of kitchen cabinet colour with tall uppers from builder’s standard samples
Quartz countertop from builder’s standard sample
8" x 10" ceramic wall tiles in tub and shower enclosure to ceiling height (where applicable)
Separate ensuite bathroom shower stall (as per plan)
Freestanding soaker bath tub with Roman tub filler in primary ensuite bathroom (as per plan)
Natural colour laminate flooring on main floor and finished stair landings (as per plan)
Choice of 12" x 12" or 13" x 13" ceramic tile flooring in foyer(s), powder room, bathrooms, and finished laundry rooms/laundry closets (as per plan, from builder’s standard samples)
35 oz. broadloom with foam underpad in rec rooms, office, den, bedrooms, upper hall, study, and finished ground level for townhomes (as per plan)
Forced air high-efficiency natural gas heating system controlled by an electronic programmable thermostat
Exterior walls and top floor ceilings fully insulated. All insulated areas are to be covered by poly vapour barriers (all as per Ontario Building Code)
Spray foam insulation in garage ceilings where there is a finished room above
Spray foam around windows and doors for increased air tightness
Basement walls insulated full height per Ontario Building Code
(+/-) 3” baseboard, painted semi-gloss white throughout with doorstop to tiled and laminate floor areas. (+/-) 2” casing painted semi-gloss white on all doors, windows and flat archways throughout finished areas (as per plan).
2-panel style interior doors
Spray foam insulation in garage ceilings where there is a finished room above
Decorative black coach lamps on exterior elevations where applicable
Two exterior waterproof electrical outlets (locations determined by builder)
Two plugs in garage, one in ceiling and one located at builder’s discretion
White decora style switches and receptacles throughout finished areas
200 AMP electrical service with circuit breaker panel
Steel beam construction in basement (as per applicable plan)
Engineered floor joists and glued subfloor
All sub-floors will be re-fastened with screws prior to floor finishes. All joints to be sanded
All plans, elevations, and specifications are subject to modification(s) from time to time by the vendor according to the Ontario Building Code, National Building Code and Architectural guidelines
All references to features and finishes are as per applicable plan or elevation and each item may not be applicable to every home. Locations of features and finishes are as per applicable plan or at the Vendor’s sole discretion
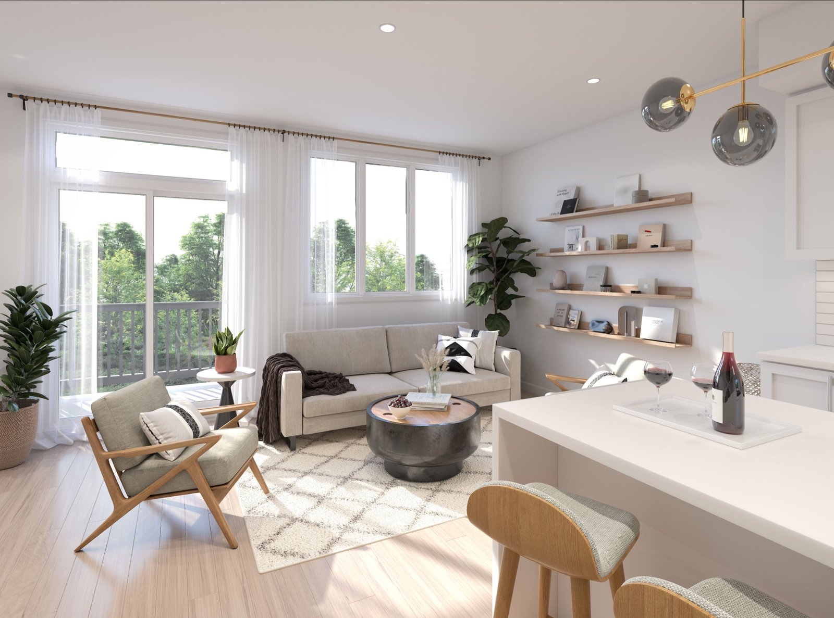

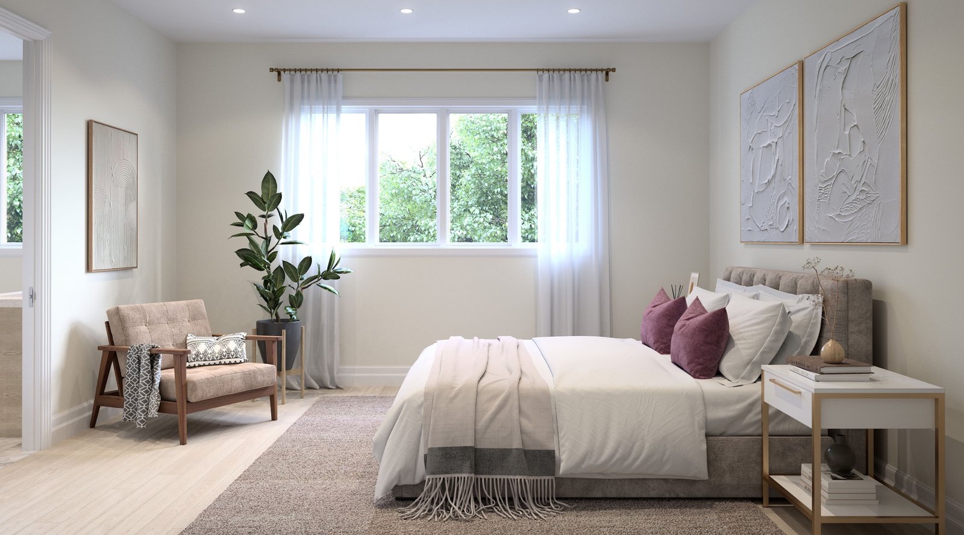
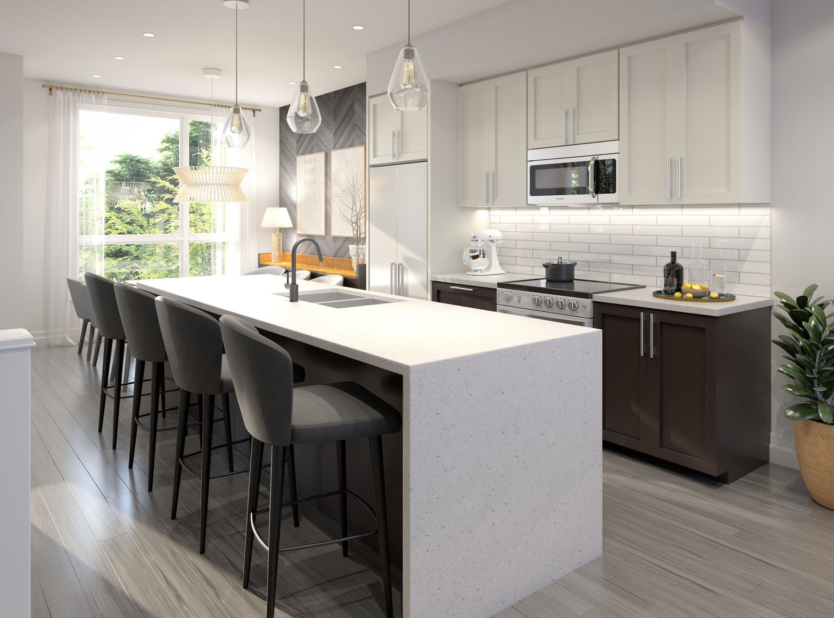
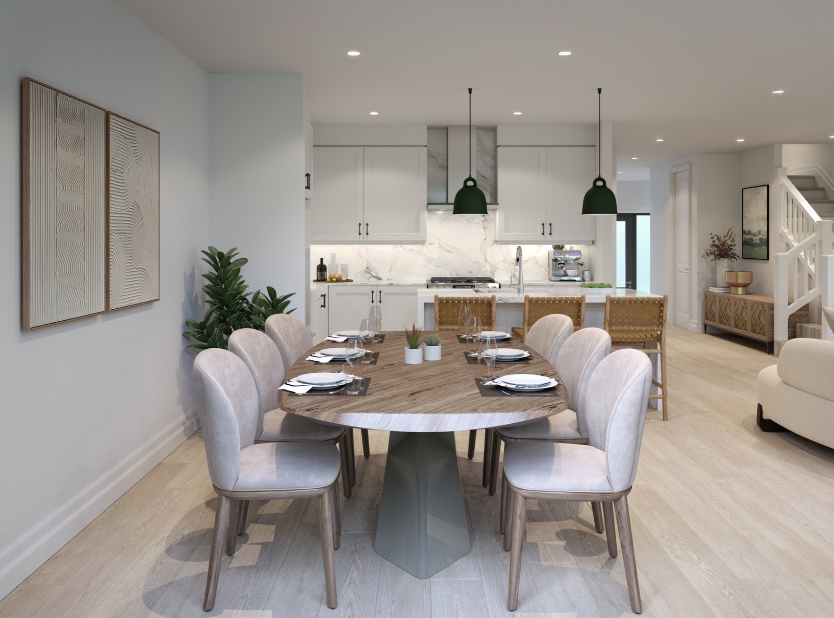
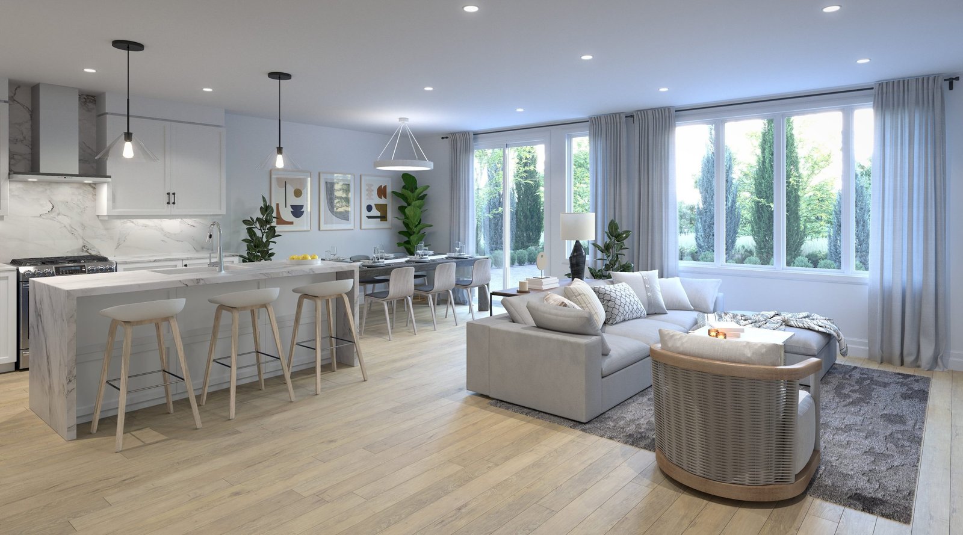
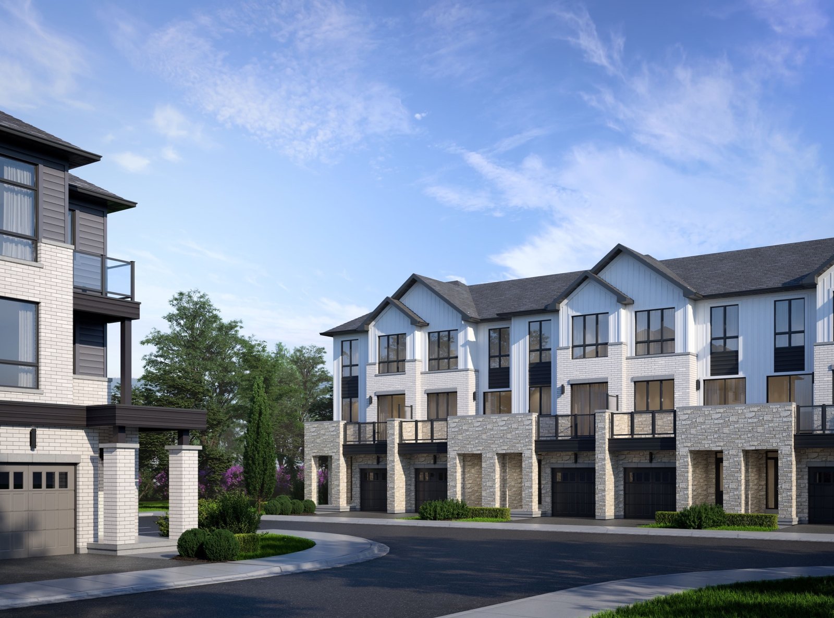

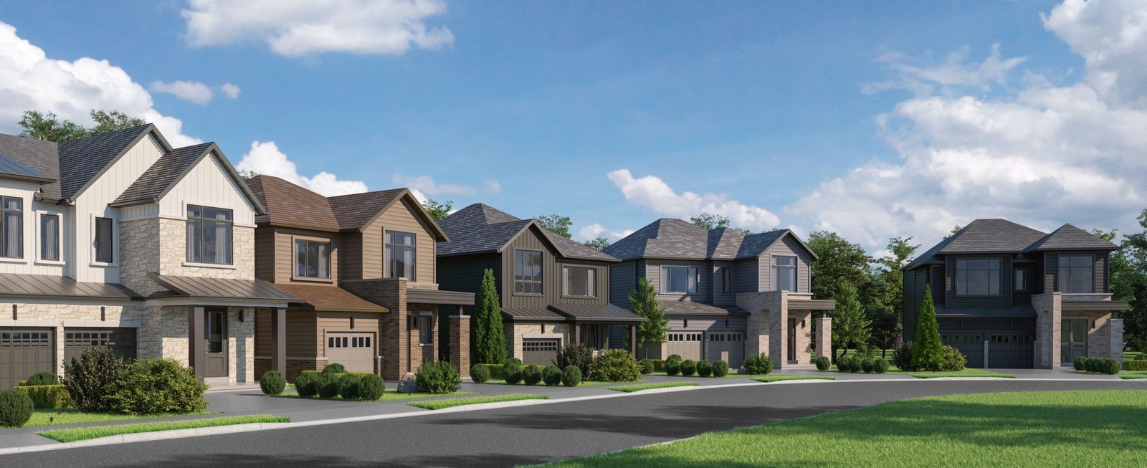
Copyright 2024 | All Rights Reserved @NextHomeGTA | Powered By WeFive